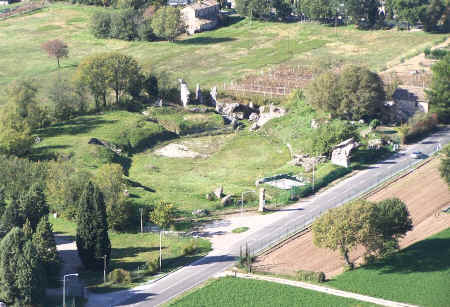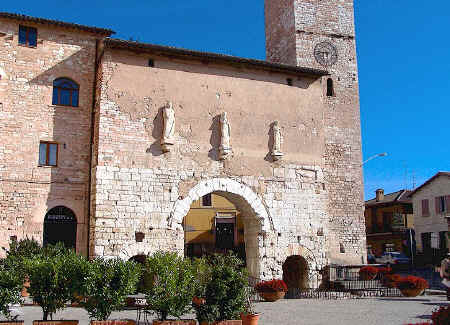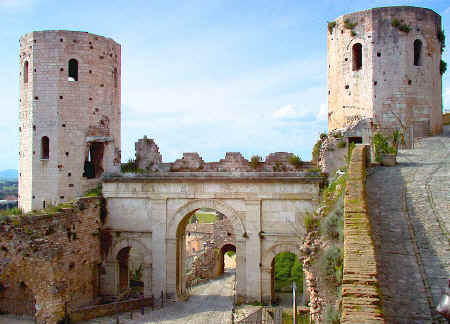|
The good state of preservation of the city walls and city
gates of Roman
Spello, four of which are monumental, make it possible to define the boundaries of the Roman town at the foot of the mountain. Porta Consolare, once the town’s main gate, is built from blocks of local limestone laid in courses without the use of mortar. Although it was changed by radical restoration work done early in the century, Porta Venere still holds a certain fascination, with its two twelve-sided towers. Nearby are the ruins of the theatre, as well as two large walls that belonged to a sanctuary. This sacred building most likely was used for the annual meetings of the Umbrian peoples, as indicated by the exceptional epigraphic document known as the Constantinian Rescript, discovered in 1733 below the temple. Spello City Walls and GatesThe Roman town is entirely surrounded by walls which are one of the most accurate examples of ancient fortification preserved in Italy. They were built during the Augustan period, using small blocks of local limestone laid using the opus vittata technique. There are five city gates and various posterns: Porta Consolare Porta Consolare, once the main entrance to the ancient city, has three arches and is built using large blocks of limestone from Mt. Subasio, laid without mortar. During the Renaissance three funerary statues found nearby were set in its façade. Porta Urbica, also known as Porta San Ventura, is supported by pilasters and crowned with a pediment. Porta Venere
Porta Venere (on Via Torri di Properzio) is a three-arched gate, defended by two twelve-sided towers, restored in the early 1900s. It was connected with Porta Urbica by means of a
cryptoporticus that followed the inside of the city walls. The Forum - The entire stretch of terrace wall between Piazza Sant’Andrea and Piazza della Repubblica has been preserved. It supports and delimits the eastern edge of the Roman forum and is built from local limestone. Public Area at Villa FideliaFollowing the road from Porta Venere heading toward Assisi, after passing the Church of San Claudio one comes to a sacred public area, with an amphitheater, theater, and temple. The first structure encountered, on the left, is the amphitheatre, built in opus vittata with limestone blocks and an inner core in opus caementicium, i.e. with the use of mortar. All that remains of the theatre (destroyed in the early 20th century) is the inner core of a pilaster. This is where the Constantinian Rescript, a Latin inscription from the 3rd century BC, was found. Now kept in the Palazzo Comunale (Town Hall), the Constantinian Rescript documents the construction of a new temple in honor of Constantine on the site of the ancient sacred complex, which was reorganized during this period. The area where Villa Fidelia now stands was used in the time of Augustus for the building of a large sanctuary. Two long terraces from this complex can still be seen: a good part of the face of the lower wall has been preserved. All that remains of the upper wall are the inner part in opus cementitia and the remainder of the stairway, now closed, that leads to the upper terrace. In the original part of the villa, there was the temple, of which only a few vestiges remain. The mosaic floorsIn July 2006, the remains of a large monumental complex were discovered just outside the city walls. Subsequent archaeological investigations led to the identifying of five rooms, probably the central part of a villa or public building from the late Imperial Age, of which only two were wholly excavated. The first has an almost entirely preserved mosaic floor in three colors (white, pink and black) with geometric patterns. The second room also has a polychrome mosaic floor, and the remains of frescoed walls, portraying animals as well as human figures. Of particular interest is the wine-pouring scene, with two nude male figures in profile. The man on the left holds an amphora on his shoulders, from which he pours wine into a cup held by the man on the right. The wine spilling from the cup is collected in a krater sitting on the ground. |


